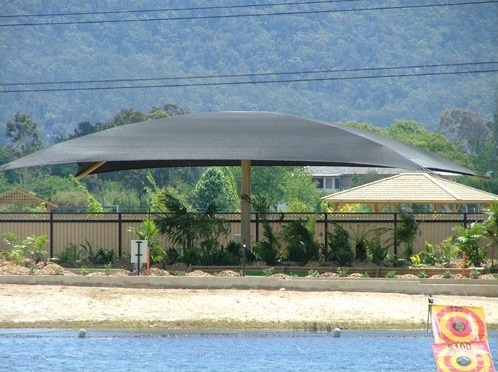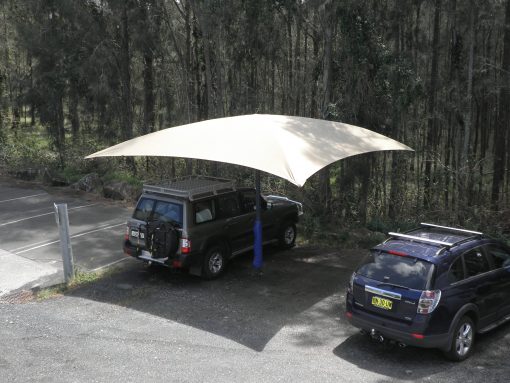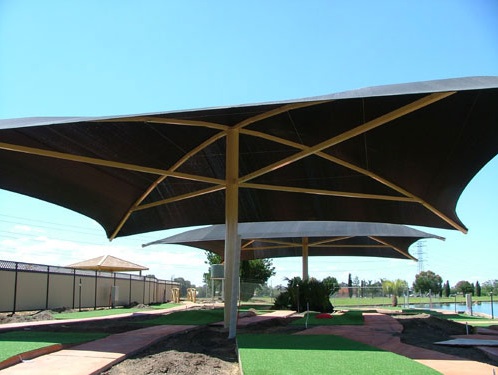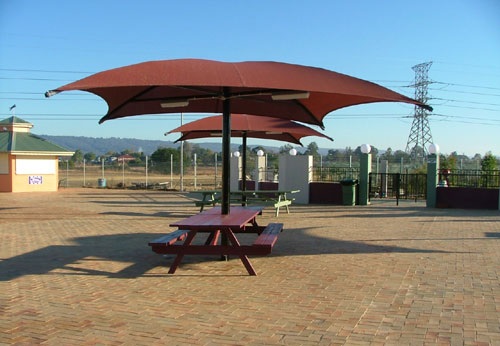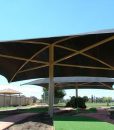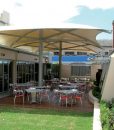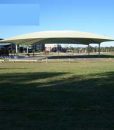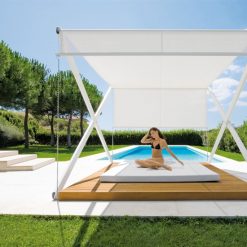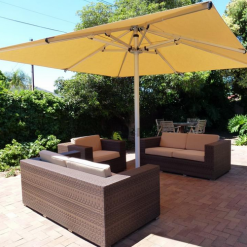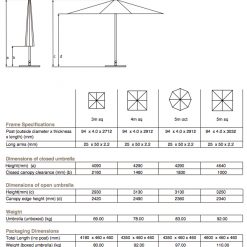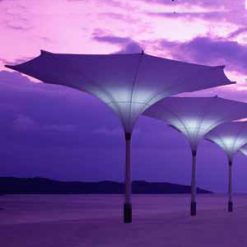Permanent umbrella structure designed with a centre post, raised at the centre to allow ample run-off for rain. These structures are ideal for areas with obstructions around the perimeter of the structure with the convenience of a centre post.
Permanent umbrella structures can be designed specifically for individual requirements. They can be designed to cover numerous cars and can be linked together to cover an entire carpark, whether it is large or small. The permanent umbrella structure design is ideal for schools and pre-schools since the number of posts have been minimised allowing more room for the children to play, rather than a four posted structure. A major advantage of the single post design allows obstructions around the perimeter under the shaded area, allowing almost complete utilisation.
Linked umbrella structures share a single common canopy, whereas, multiple umbrella structures utilise separate canopies. For a waterproof vinyl umbrella solution, a linked umbrella design is more efficient for the elimination of water, rather than multiple umbrellas, which would allow water to escape through each of the individual canopies.
Structural Steel Options & Colours
Our various structures are designed with the customer in mind. The steel component of the structures allows the customer to choose the finish that they would prefer, with high regards to the look they want to achieve, cost and sustainability. Sun Sails does not automatically include the options in the design, most of the time they are optional. So what are these options I can choose from?
- Powdercoating – A decorative finish, not a protective coating.
- Metal Protection – A zinc coating to protect the steel from rust.
- Protective Colour Coating – A colour painted after the metal protection process.
- Hot Dip Galvanizing – An internal and external coating to protect the steel from rust.
These options are available so that customers have the ultimate choice with regards to the amount of protection that they require and the budget they can afford.
MOODIE’s APPROACH – STRUCTURALLY ENGINEERED PRODUCTS
- Determine location region and wind exposure according to AS1170.2.
- Calculate sail area and then calculate design wind load for structural design taking into account likely loads for corner posts and for posts that carry common loads.
- Calculate sail pre-tension load.
- Determine post heights out of the ground after accounting for the slope of the ground and calculating an allowance for water disposal and adequate run-off.
- Calculate minimum post and rafter size by determining minimum steel bending resistance required.
- Determine loads for common and shared load points to ensure that connections, especially fabric connections are designed to carry the loads with ample reserve capacity.
- Undertake initial consultation with certified structural engineer prior to final design to confirm details and to have footings designed based on information supplied by client. Or in the absence of being supplied with details, the design is based on embedment in stiff clay.
- When processing an order, SunSails assesses if there are any other conditions at the site that will require a certified structural engineer to undertake a site visit prior to the final design.
Contact us today with details of your project and discuss your options with one of our sales team.

